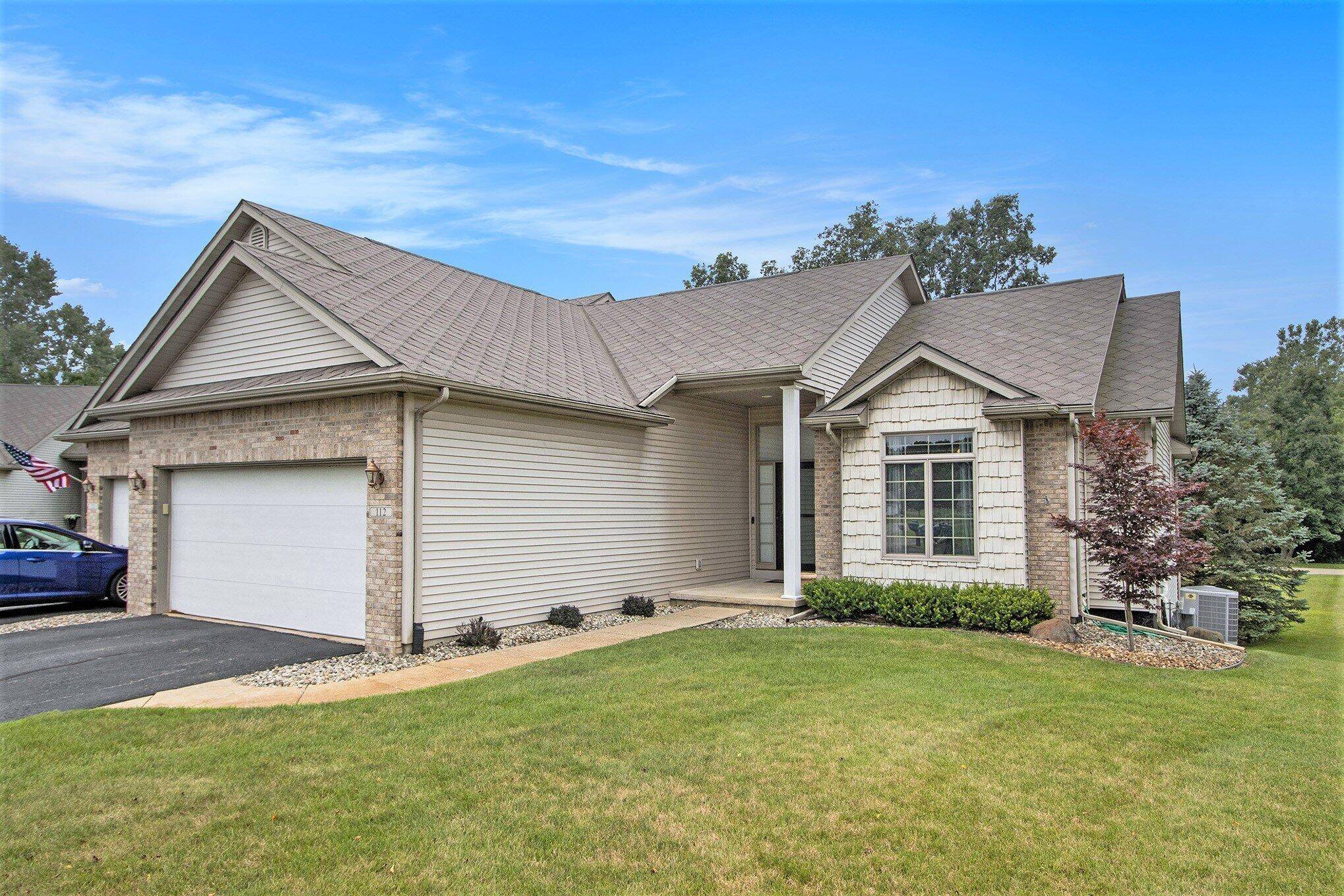112 Brighton Park Battle Creek, MI 49015
OPEN HOUSE
Sun Jul 13, 12:30pm - 1:30pm
UPDATED:
Key Details
Property Type Condo
Sub Type Condominium
Listing Status Active
Purchase Type For Sale
Square Footage 1,473 sqft
Price per Sqft $196
Municipality Battle Creek City
Subdivision Huntington Hills Condominiums
MLS Listing ID 25034389
Style Ranch
Bedrooms 3
Full Baths 2
Half Baths 1
HOA Fees $385/mo
HOA Y/N true
Year Built 1998
Annual Tax Amount $5,552
Tax Year 2024
Lot Size 1,985 Sqft
Acres 0.05
Lot Dimensions irregular
Property Sub-Type Condominium
Property Description
Location
State MI
County Calhoun
Area Battle Creek - B
Direction Gethings to Huntington Blvd to Coventry Rd to Brighton Park
Rooms
Basement Full, Walk-Out Access
Interior
Interior Features Broadband
Heating Forced Air
Cooling Central Air
Flooring Carpet, Ceramic Tile, Vinyl
Fireplace false
Window Features Storms,Screens
Appliance Dishwasher, Disposal, Microwave, Oven, Refrigerator, Water Softener Owned
Laundry Laundry Room, Main Level
Exterior
Parking Features Garage Faces Front, Garage Door Opener, Attached
Garage Spaces 2.0
Utilities Available Natural Gas Available, Electricity Available, Cable Available, Natural Gas Connected, Storm Sewer, High-Speed Internet
Amenities Available Pets Allowed, Playground, Trail(s)
View Y/N No
Roof Type Composition
Street Surface Paved
Handicap Access Accessible Mn Flr Bedroom, Accessible Mn Flr Full Bath
Porch Deck, Porch(es)
Garage Yes
Building
Lot Description Cul-De-Sac
Story 1
Sewer Public
Water Public
Architectural Style Ranch
Structure Type Brick,Vinyl Siding
New Construction No
Schools
School District Lakeview-Calhoun Co
Others
HOA Fee Include Water,Trash,Snow Removal,Sewer,Lawn/Yard Care
Tax ID 52-4210-04-112-0
Acceptable Financing Cash, FHA, VA Loan, Conventional
Listing Terms Cash, FHA, VA Loan, Conventional
Virtual Tour https://listings.nextdoorphotos.com/vd/201440411



